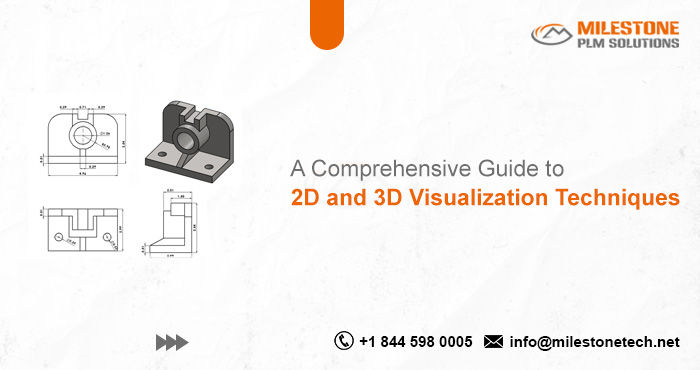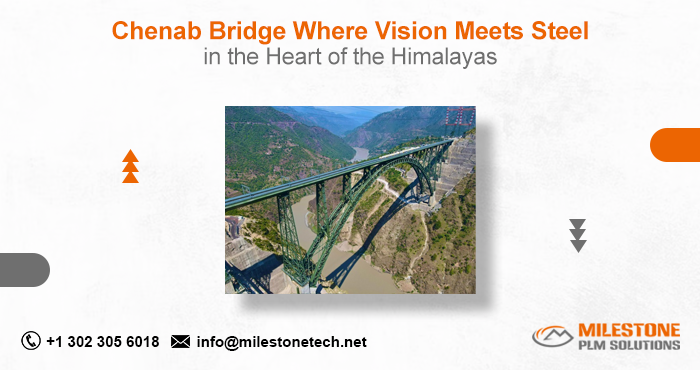A Comprehensive Guide to 2D and 3D Visualization Techniques
- Milestone PLM Solutions
- Oct 21, 2024
- 4 min read
In the world of design and engineering, 2D and 3D visualization techniques are fundamental tools that help transform concepts into tangible representations. Whether for architecture, manufacturing, or graphic design, these visualization methods allow designers to communicate ideas effectively, evaluate prototypes, and streamline decision-making processes. This blog explores the key techniques in both 2D and 3D visualization, highlighting their advantages, uses, and how to choose the right one for your project.

What is 2D and 3D Visualization?
At its core, 2D visualization refers to the process of representing objects and designs in two dimensions—height and width—on a flat surface like a computer screen or paper. 3D visualization, on the other hand, adds depth to these representations, allowing for the creation of lifelike models that can be rotated, viewed from various angles, and even animated.
These two forms of visualization are foundational in numerous industries, from construction and engineering to media, gaming, and virtual reality.
2D Visualization Techniques
1. Orthographic Views
Orthographic views are one of the most commonly used 2D visualization techniques, especially in technical fields like engineering and architecture. This method involves projecting the features of an object onto two-dimensional planes (typically front, side, and top views). Each view provides accurate measurements without distortion, making it a reliable technique for creating detailed plans and blueprints.
Applications
Architecture: Floor plans, elevations, and section drawings.
Engineering: Mechanical parts and assembly instructions.
Advantages
Accuracy: Ideal for technical drawings where precision is crucial.
Clear Communication: Provides a clear, structured way to represent complex designs.
2. Axonometric Drawings
Axonometric drawings offer a pseudo-3D effect in a 2D format by tilting the object to reveal multiple sides. This includes isometric, dimetric, and trimetric projections. While the drawing is technically 2D, axonometric views provide better spatial understanding than standard orthographic views, which makes them valuable for understanding the relationships between different parts of a design.
Applications
Product Design: Illustrating components in relation to each other.
Mechanical Engineering: Exploded views of machinery.
Advantages
Depth and Clarity: Provides a more intuitive understanding of spatial relationships.
Ease of Creation: Axonometric drawings are relatively simple to produce compared to full 3D models.
3. Perspective Drawings
Perspective drawings in 2D are designed to represent objects as they appear to the human eye, simulating depth and distance. This is particularly useful for creating realistic scenes that need to convey a sense of space. The lines in a perspective drawing converge at one or more vanishing points, creating a 3D-like appearance in a 2D format.
Applications
Interior Design: Room layouts and spatial arrangements.
Architectural Visualization: Building exteriors and landscapes.
Advantages
Realism: Perspective drawings give a lifelike impression, making them ideal for presentations and client pitches.
Improved Communication: Stakeholders without technical backgrounds can better understand designs.
3D Visualization Techniques
1. Wireframe Models
A wireframe model is the skeleton of a 3D object, represented by lines and curves connecting key points (vertices). Although it lacks surface detail, wireframe modeling is a fast and efficient way to convey the overall shape and structure of a design. Wireframe models are often used in the early stages of the design process to create a basic visual framework.
Applications
Product Design: Initial prototyping of shapes and structures.
Game Design: Creating the foundation of 3D characters and environments.
Advantages
Speed: Wireframe models can be quickly generated for initial reviews.
Foundation for Detailing: Serves as the base for adding layers of complexity and realism in the later stages.
2. Solid Modeling
Solid modeling is a 3D visualization technique used to create fully defined objects with volume and mass. Unlike wireframe models, solid models are complete 3D objects that can be manipulated, rotated, and analyzed. Solid models allow for detailed simulations, including stress analysis, thermal behavior, and material properties.
Applications
Mechanical Engineering: Detailed parts and assemblies, simulations, and tests.
Construction: Structural analysis and detailed design of building elements.
Advantages
Precision: Provides an accurate representation that can be used for manufacturing and construction.
Simulation Capabilities: Allows for real-world testing before physical production.
3. Surface Modeling
Surface modeling creates 3D objects by defining the exterior surfaces of a design. This technique is particularly valuable when working on aesthetic designs, such as automotive bodies or consumer products, where the exterior form is more important than internal structure.
Applications
Automotive Design: Crafting the sleek, aerodynamic bodies of cars.
Product Design: Developing visually appealing consumer products.
Advantages
Smooth, Complex Shapes: Ideal for designing curvilinear surfaces and complex geometries.
Visual Realism: Enables high-detail renderings for product presentations.
4. 3D Rendering and Animation
3D rendering is the process of converting 3D models into lifelike images or animations by adding textures, lighting, and environmental effects. This technique is commonly used for presentations, marketing, and virtual walkthroughs, offering a high level of realism that can significantly enhance stakeholder understanding and decision-making.
Applications
Architecture: Walkthroughs of building designs.
Media and Entertainment: Animations for films, video games, and virtual reality experiences.
Advantages
Realistic Visualization: Renders are visually striking and useful for presentations.
Interactive Exploration: Animations and virtual walkthroughs allow users to explore designs in real-time.
Choosing Between 2D and 3D Visualization Techniques
The decision to use 2D and 3D visualization techniques depends on the goals and needs of your project:
2D Visualization: Ideal for technical drawings, documentation, and when precise measurements are crucial. Orthographic, axonometric, and perspective drawings work best for communicating the dimensions and relationships of objects.
3D Visualization: Best suited for projects that require a realistic, immersive experience. Techniques like solid modeling, surface modeling, and rendering help create detailed, lifelike representations of designs.
Conclusion
Mastering both 2D and 3D visualization techniques is essential for designers and engineers looking to create accurate, understandable, and visually engaging representations of their work. While 2D methods excel in precision and simplicity, 3D techniques bring a level of realism and depth that can enhance decision-making and stakeholder communication. By understanding the strengths and applications of each, you can select the best approach to bring your designs to life


